Get In Touch!
We provide the best service in the industry. Reach out to us today to discuss your project!
Why Choose Us?
- Expertise in a wide range of construction and design services.
- A dedicated team committed to quality and efficiency.
- Timely project completion with meticulous attention to detail.
- Affordable solutions without compromising on quality.
Welcome to JayCon Construction
Your vision is our priority
At JayCon Construction, we don’t just build structures—we build trust, quality, and long-lasting relationships. Whether you’re planning your dream home or a commercial space, we are committed to delivering excellence with precision and care.
- Call Us Today
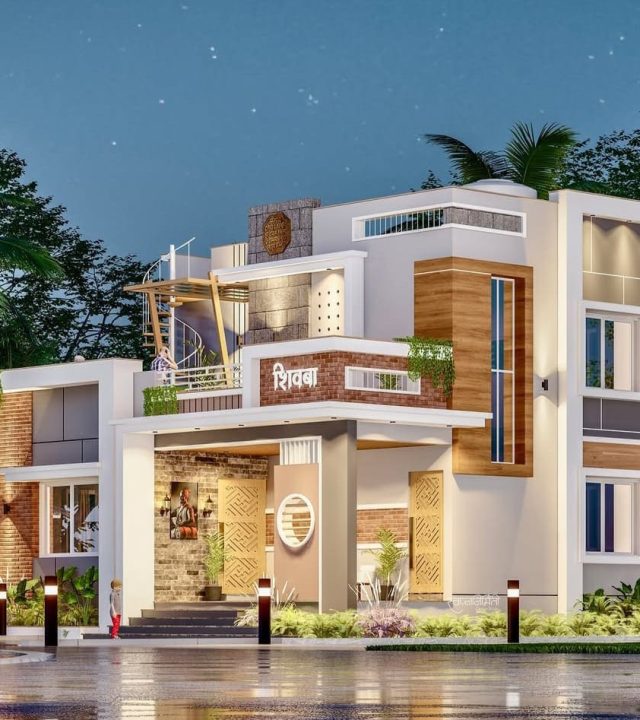
Start Your Project with Us!
Need expert guidance? Let’s discuss your vision and turn it into reality. Connect with us for a seamless construction experience.
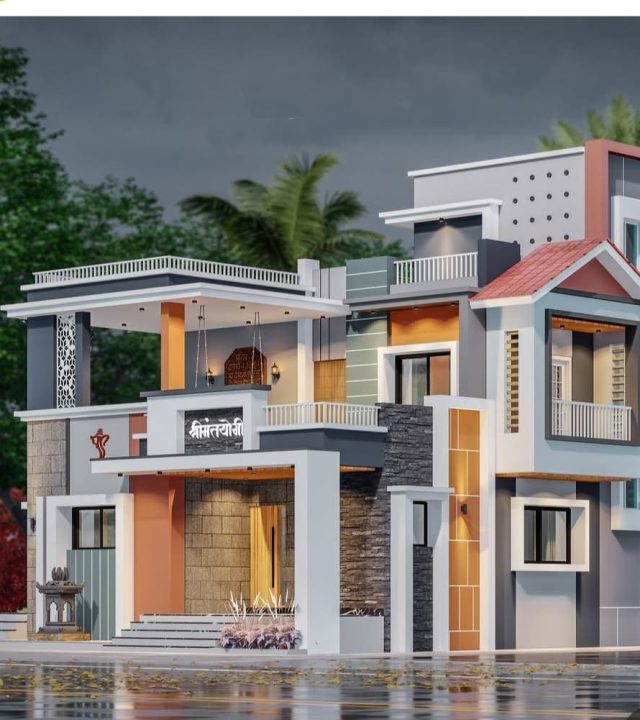
Our Specialization
We specialize in various construction and design services to bring your vision to life. Our expert team ensures that every project is executed with excellence and precision.
Architecture
Functional, aesthetic designs tailored to your needs.
Landscape Design
Stunning, sustainable outdoor spaces.
Exterior Design
Modern, timeless exteriors that enhance curb appeal.
Site Planning
Smart space utilization for smooth execution.
Furniture Design
Custom pieces that blend style and function.
Interior Design
Elegant, personalized spaces reflecting your lifestyle.
Our Packages
Best Customize Home Construction Packages With Best Prices
- Excavation in hard/ soft soil for foundation, and removing the excavated earth up to 5 feet in hard strata.
- In situations where space is limited and it’s not possible to store excavated soil on-site for construction purposes, there will be an extra fee for the provision of replacement soil. This additional charge will be Rs2000 per tractor load for distances of up to 6 kilometers from the construction site.
- Steel: Kalika, Trishul or equivalent brand. (TMT 500 or 550 grade Reinforcement Steel to be provided at 3.25 kgs/sqft of built-up area. All Steel designs are as per Structural engineer‘s drawing)
- Cement: Birla Super, UltraTech or equivalent Brand(53 Grade for Concrete works & 43 Grade for other works)
- RMC
- PCC Works of M15 Grade 1 : 2 :4
- RCC Works of M25 Grade for Column Footing, Plinth Beams, Columns and Roof Slabs. Thickness of roof slab shall be 5” thick
- RCC Works of M25 Grade for Lintel, Canopy Projections, Staircase
- Column Sizes will be of 9”x18” min
- Soil testing (SBC of 220kN/m2 at 5’ depth from EGL)
- Water Proofing: Dr. Fixit
- Roof to Roof Height to be 11’0”
- 9” Red Bricks for Exterior & 6” for Interior
- Chicken Mesh will be used near beam, column, and masonry wall junction
- Architectural floor plan
- 3D Elevation
- Electrical layout
- Plumbing layout
- Brickwork layout
- Working Drawings
- Structural Drawings
- Excavation in hard/ soft soil for foundation, and removing the excavated earth up to 5 feet in hard strata.
- In situations where space is limited and it’s not possible to store excavated soil on-site for construction purposes, there will be an extra fee for the provision of replacement soil. This additional charge will be Rs2000 per tractor load for distances of up to 6 kilometers from the construction site.
- Steel: Kalika, Trishul or equivalent brand. (TMT 500 or 550 grade Reinforcement Steel to be provided at 3.25 kgs/sqft of built-up area. All Steel designs are as per Structural engineer‘s drawing)
- Cement: Birla Super, UltraTech or equivalent Brand(53 Grade for Concrete works & 43 Grade for other works)
- RMC
- PCC Works of M15 Grade 1 : 2 :4
- RCC Works of M25 Grade for Column Footing, Plinth Beams, Columns and Roof Slabs. Thickness of roof slab shall be 5” thick
- RCC Works of M25 Grade for Lintel, Canopy Projections, Staircase
- Column Sizes will be of 9”x18” min
- Soil testing (SBC of 220kN/m2 at 5’ depth from EGL)
- Water Proofing: Dr. Fixit
- Roof to Roof Height to be 11’0”
- 9” Red Bricks for Exterior & 6” for Interior
- Chicken Mesh will be used near beam, column, and masonry wall junction
- Vitrified flooring of ₹50/sqft (@MRP)will be provided for Living Room, Kitchen & bedrooms
- Providing the all inside windows and doors with Granite frame up to of ₹90/sqft(@MRP)
- Granite flooring will be provided for Staircase (trades and riser) of ₹75/sqft(@MRP)
- Ceramic Tiles for Balcony & Utility Flooring of ₹40/sqft(@MRP)
- Ceramic Tiles for Parking Flooring of ₹40/sqft(@MRP)
- 20mm Granite will be half round nosing for staircase and skirting
- Providing 4’0” feet height Glazed tiles (₹40/sqft) over 20mm thick, kitchen otta granite top upto of ₹125/sqft(@MRP) and rest on polish kadappa fixing with SS sink of size 18”x21” up to ₹4000(@MRP)
- Anti-skid Ceramic flooring for Toilets at ₹45/sft(@MRP)
- Dadoing Works – 7’ Height – Cost of Tile at ₹45/sft(@MRP)
- Bathroom Fittings – ₹30,000 @MRP for each Bathroom includes Floor Mounted Closet, Washbasin & CP fittings of Hindware, Parry Ware or equivalent make.
- Main Door –Providing Teakwood frame for main door with laminated door @ ₹25000/- (@MRP)
- Bedroom Doors – Providing All internal Bedrooms Doors of laminated door @ ₹10000/- (@MRP)
- Pooja Door – Size 5”x 3” @ ₹7000/- (@MRP)
- Bathroom Doors – For bathroom FRP doors @ ₹5000/- (@MRP)
- Aluminum window: ₹240/sqft(@ MRP) with powder coated 3 track type, Design 4 mm glass
- Window grill ₹150/ sqft(@ MRP) for Vertical and Horizantal Bar Design
- Providing all plumbing work are concealed
by PVC/UPVC material ( Prince, Ashirwadh Company). - Sanitary fittings and CP fitting of up to ₹30000/bathroom are provided with premium-quality
- Internal Walls and Ceilings- Two coats of Tractor Emulsion, ASIAN PAINT: over 2 coat of primer & 2 coats of J.K putty (OBD Range ₹110-130/- Per Lit)
- External – Two coats of ACE of ASIAN Paints over 1 coat of external primer (Primer Range ₹45-50/- Per Lit, ACE PAINT Range ₹200-225/- Per Lit)
- 3 Light points per 100 sqft, 2 fan point & 4nos of 5 Amp plug point
- 1 Heating point of for Each toilet & kitchen of 15 Amp Plug Point
- Distribution Box of Domestic make.
- AC Points for rooms
- CCTV Provision in Parking
- Polycab wirings and Anchor / Greatwhite switches and sockets
- Overhead water tank up to 2000 liter of Sintex / Plasto make
- SS Railings for Internal & External Staircase
- (Range up to ₹350 -450/- per RFT)
- Windows MS grill with enamel paint of Rs. 180 / sqft
- Architectural floor plan
- 3D Elevation
- Electrical layout
- Plumbing layout
- Brickwork layout
- Working Drawings
- Structural Drawings
- Excavation in hard/ soft soil for foundation, and removing the excavated earth up to 6 feet in hard strata.
- In situations where space is limited and it’s not possible to store excavated soil on-site for construction purposes, there will be an extra fee for the provision of replacement soil. This additional charge will be Rs2000 per tractor load for distances of up to 6 kilometers from the construction site.
- Steel: JSW or Rajuri or equivalent brand. (TMT 500 grade Reinforcement Steel to be provided at 3.25 kgs/sqft of built-up area. All Steel designs are as per Structural engineer‘s drawing)
- Cement: Birla Super, UltraTech or equivalent Brand(53 Grade for Concrete works & 43 Grade for other works)
- RMC
- PCC Works of M15 Grade 1 : 2 :4
- RCC Works of M25 Grade for Column Footing, Plinth Beams, Columns and Roof Slabs. Thickness of roof slab shall be 5” thick
- RCC Works of M25 Grade for Lintel, Canopy Projections, Staircase
- Column Sizes will be of 9”x18” min
- Soil testing (SBC of 220kN/m2 at 5’ depth from EGL)
- Water Proofing: Dr. Fixit
- Roof to Roof Height to be 11’0”
- 9” Red Bricks for Exterior & 6” for Interior
- Chicken Mesh will be used near beam, column, and masonry wall junction
- Vitrified flooring of ₹100/sqft (@MRP)will be provided for Living Room, Kitchen & bedrooms
- Providing all inside windows and doors with Granite frame up to of ₹110/sqft(@MRP)
- Granite flooring will be provided for Staircase (trades and riser) of ₹85/sqft(@MRP)
- Ceramic Tiles for Balcony & Utility Flooring of ₹60/sqft(@MRP)
- Ceramic Tiles for Parking Flooring of ₹50/sqft(@MRP)
- 20mm Granite will be half round nosing for staircase and skirting
- Providing 4’0” feet height Glazed tiles (₹65/sqft) over 20mm thick, kitchen otta granite top upto of ₹170/sqft(@MRP) and rest on polish kadappa fixing with SS sink of size 18”x24” up to ₹7000(@MRP)
- Anti-skid Ceramic flooring for Toilets at ₹60/sqft(@MRP)
- Dadoing Works – 7’ Height – Cost of Tile at ₹60/sqft(@MRP)
- Bathroom Fittings – ₹50,000 @MRP for each Bathroom includes Floor Mounted Closet, Washbasin & CP fittings of Hindware, Parry Ware or equivalent make.
- Main Door –Providing Teakwood frame for main door with laminated door @ ₹35000/- (@MRP)
- Bedroom Doors – Providing All internal Bedrooms Doors of laminated door @ ₹11000/- (@MRP)
- Pooja Door – Size 5”x 3” @ ₹9000/- (@MRP)
- Bathroom Doors – For bathroom FRP doors @ ₹7000/- (@MRP
- UPVC window: ₹450/sqft(@ MRP) with powder coated 3 track type, Design 4 mm glass
- Window grill ₹200/ sqft(@ MRP)
- Providing all plumbing work are concealed
by PVC/UPVC material ( Prince, Ashirwadh Company). - Sanitary fittings and CP fitting of up to ₹50000/bathroom are provided with premium-quality
- Internal Walls and Ceilings- Two coats of Tractor Emulsion, ASIAN PAINT: over 1 coat of primer & 2 coats of J.K putty (OBD Range ₹250-275/- Per Lit)
- External – Two coats of APEX Paints over 1 coat of external primer (Primer Range ₹55-60/- Per Lit, APEX PAINT Range ₹270-300/- Per Lit)
- 3 Light points per 100 sqft, 1 fan point & 4nos of 5 Amp plug point
- 1 Heating point of for Each toilet & kitchen of 15 Amp Plug Point
- Distribution Box of Domestic make.
- AC Points for rooms
- CCTV Provision in Parking
- Polycab wirings and Anchor / Greatwhite switches and sockets
- Overhead water tank up to 2000 liter of Sintex / Plasto make
- SS Railings for Internal & External Staircase (Range ₹550-650/RFT)
- Windows MS grill with enamel paint of Rs. 190 / sqft
- Architectural floor plan
- 3D Elevation
- Electrical layout
- Plumbing layout
- Brickwork layout
- Working Drawings
- Structural Drawings
- Excavation in hard/ soft soil for foundation, and removing the excavated earth up to 7 feet in hard strata.
- In situations where space is limited and it’s not possible to store excavated soil on-site for construction purposes, there will be an extra fee for the provision of replacement soil. This additional charge will be Rs2000 per tractor load for distances of up to 6 kilometers from the construction site.
- Steel: Tata, JSW, equivalent brand. (TMT 550D grade Reinforcement Steel to be provided at 3.5 kgs/sqft of built-up area. All Steel designs are as per Structural engineer‘s drawing)
- Cement: Birla Super, UltraTech or equivalent Brand(53 Grade for Concrete works & 43 Grade for other works)
- RMC
- PCC Works of M15 Grade 1 : 2 :4
- RCC Works of M25 Grade for Column Footing, Plinth Beams, Columns and Roof Slabs. Thickness of roof slab shall be 5” thick
- RCC Works of M25 Grade for Lintel, Canopy Projections, Staircase
- Column Sizes will be of 9”x18” min
- Soil testing (SBC of 220kN/m2 at 5’ depth from EGL)
- Water Proofing: Dr. Fixit
- Roof to Roof Height to be 11’0”
- 9” Red Bricks for Exterior & 6” for Interior
- Chicken Mesh will be used near beam, column, and masonry wall junction
- Digital double coat flooring of ₹ 160/sqft (@MRP)will be provided for Living Room, Kitchen & bedrooms
- Providing the all inside windows and doors with Granite frame up to of ₹140/sqft(@MRP)
- Granite flooring will be provided for Staircase (trades and riser) of ₹115/sqft(@MRP)
- Ceramic Tiles for Balcony & Utility Flooring of ₹90/sqft(@MRP)
- Ceramic Tiles for Parking Flooring of ₹90/sqft(@MRP)
- 20mm Granite will be half round nosing for staircase and skirting
- Providing 4’0” feet height Glazed tiles (₹85/sqft) over 20mm thick, kitchen otta granite top upto of ₹230/sqft(@MRP) and rest on polish kadappa fixing with SS sink of size 18”x27” up to ₹10000(@MRP)
- Anti-skid Ceramic flooring for Toilets at ₹90/sft(@MRP)
- Dadoing Works – 7’ Height – Cost of Tile at ₹90/sft(@MRP)
- Bathroom Fittings – ₹80,000 @MRP for each Bathroom includes Floor Mounted Closet, Washbasin & CP fittings of Hindware, Parry Ware or equivalent make.
- Main Door –Providing Teakwood frame and main door @ ₹50000/- (@MRP)
- Bedroom Doors – Providing All internal Bedrooms Doors of laminated door @ ₹13000/- (@MRP)
- Pooja Door – Size 5”x 3” @ ₹11000/- (@MRP)
- Bathroom Doors – For bathroom FRP doors @ ₹10000/- (@MRP)
- UPVC window: ₹750/sqft(@ MRP) with powder coated 3 track type
- Window grill ₹250/ sqft(@ MRP)
- Providing all plumbing work are concealed
by PVC/UPVC material ( Prince, Ashirwadh Company). - Sanitary fittings and CP fitting of up to ₹30000/bathroom are provided with premium-quality
- Internal Walls and Ceilings- Two coats of Royal Emulsion, ASIAN PAINT: over 2 coat of primer & 2 coats of J.K putty (Range ₹600-650/- Per Lit)
- External – Two coats of APEX Ultima Paints over 2 coat of external primer (Primer Range ₹90-100/- Per Lit, APEX Ultima PAINT Range ₹430-450/- Per Lit)
- 3 Light points per 100 sqft, 1 fan point & 4nos of 5 Amp plug point
- 1 Heating point of for Each toilet & kitchen of 15 Amp Plug Point
- Distribution Box of Domestic make.
- AC Points for rooms
- CCTV Provision in Parking
- Finolex fireproof wirings and Legrand switches and sockets
- Overhead water tank up to 2000 liter of Sintex / Plasto make
- SS Railings for Internal & External Staircase
- (Range ₹750-850/RFT)
- Windows MS grill with enamel paint of Rs. 180 / sqft
Our USP
Building with Precision, Growing with Trust!
Transforming Visions into Smart, Sustainable Spaces.
Warranty
15 Years of Structural Warranty
Dedicated Engineer
Dedicated Full Time Civil Engineer With Each Project
No Third Party
No Involvement of Third Party Contractor
Best Price
Best Price Without Compromising Quality
Quality Checks
450+ Quality checks for superior work
Brand Partners
Only Work With Branded Material
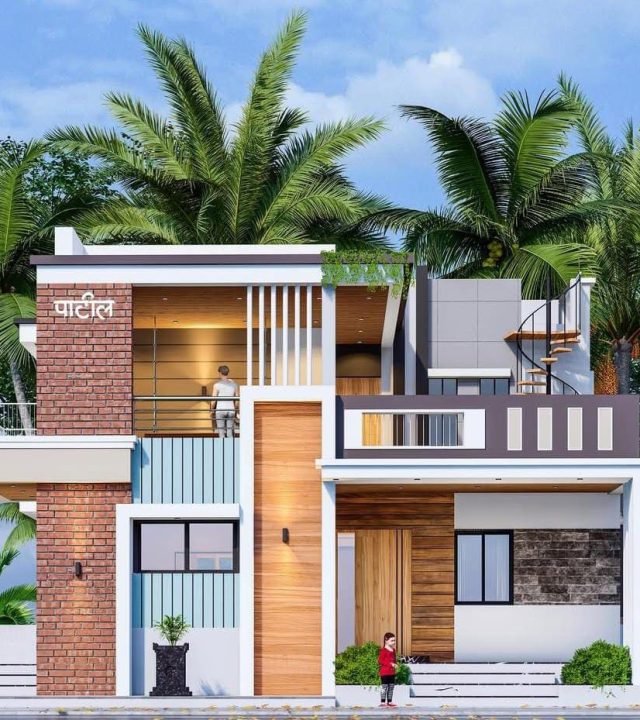
How We Work At JayCon Construction?

We begin with a thorough consultation to understand your vision, needs, and expectations. Whether it's a residential, commercial, or industrial project, we ensure every detail is captured to provide a solid foundation for planning.
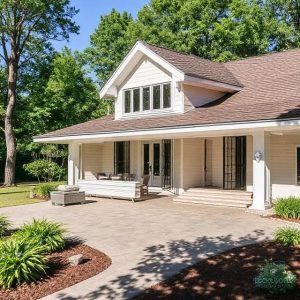
We believe in transparency. Our team provides a detailed cost estimate, breaking down materials, labor, and additional expenses to ensure there are no surprises along the way.
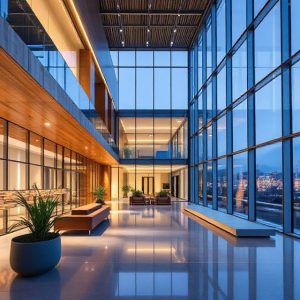
Our expert architects and engineers design modern, functional, and aesthetic spaces. We use cutting-edge technology and sustainable practices to bring your vision to life with efficiency and style.

Time is valuable, and we respect that. Our team creates a structured timeline with clear milestones to keep the project on track, ensuring timely completion without compromising quality.
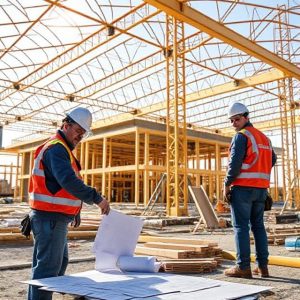
With skilled professionals and strict quality control, we bring plans to reality. We prioritize safety, efficiency, and top-grade materials to construct durable and high-quality structures

Once the construction is completed, we conduct a final walkthrough, ensuring every detail meets the highest standards. We hand over a fully finished, ready-to-use space that exceeds expectations.
Our Recent Projects
Curious about our capabilities? Browse our recent projects to see the tangible results we deliver for our clients.
